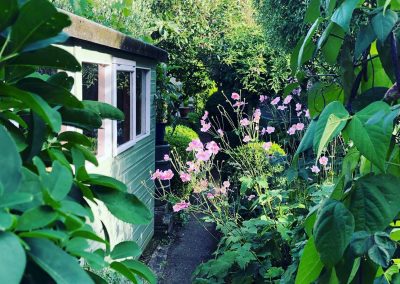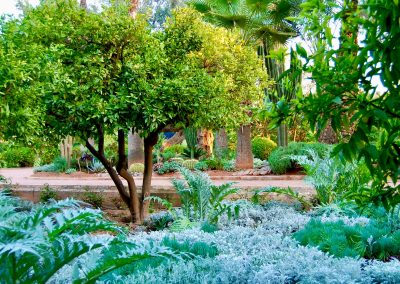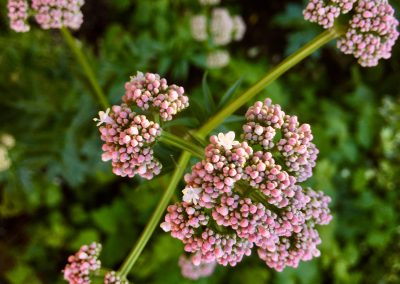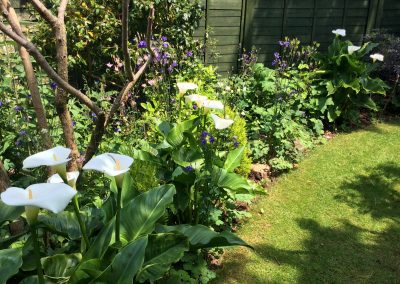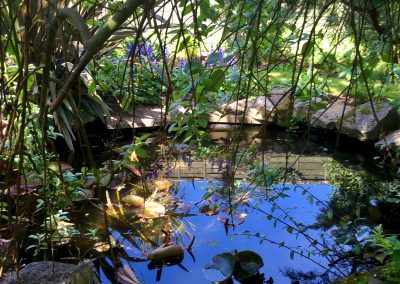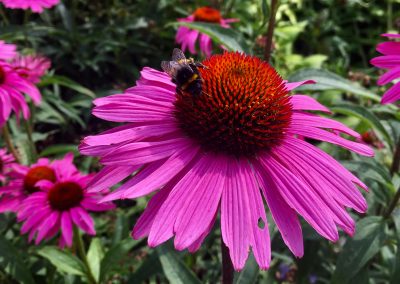 Design Process
Design Process
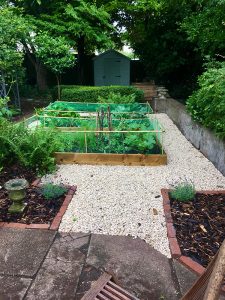
We begin with an introductory meeting where we can broadly discuss goals and ideas and I can give you an overview of the design process. I will then visit you on site for an in-depth consultation. Here, we will look at digital mood boards and discuss your preferences for the look, feel and function of the garden. We can discuss specific plants, colour schemes and styles that you might have in mind, as well as your budget. It is worth noting here that if your budget is tight or you have a large garden that will require significant financial input, I am quite happy to discuss dividing the project over time. Plants and landscaping materials are costly and you might only have the budget to tackle a portion of the garden at a time. My vision is to get people inspired by their gardens and no project is too large or too small in order to achieve this.
The next phase involves a garden site survey and analysis. This involves taking soil samples, assessing the aspect of the garden to get the full benefit of the sun’s path throughout the day, taking measurements for dimensions and photographs for reference. We will record elements such as:
- Large trees that create shady areas or unsightly neighbouring buildings that require screening
- Locating the best areas for foundation planting, privacy planting and focal planting
- Siting of seasonal borders
- Siting the best place for steps, paths or retaining walls.
I will assess the natural flow of the place in order to determine key sitting areas, quiet places with the best views and areas designated for garden utility, water sources etc. I will also assess the current condition of existing features, such as fences, pergolas, edging and walls. We will also discuss which existing structures, if any, you wish to keep as part of the design as this will feed the process. Retaining old features of the garden, providing they are in stable condition can add interesting history and authenticity to the space.
For large scale or complex projects, you may need a specialist landscape surveyor, in which case I can source one for you.
Once the garden survey has been completed, I then make sketches, hand-drawn and computer aided designs (if preferred) of the garden to scale with comprehensive plant lists, notes, costing and estimated time scale for completion.
Case Studies
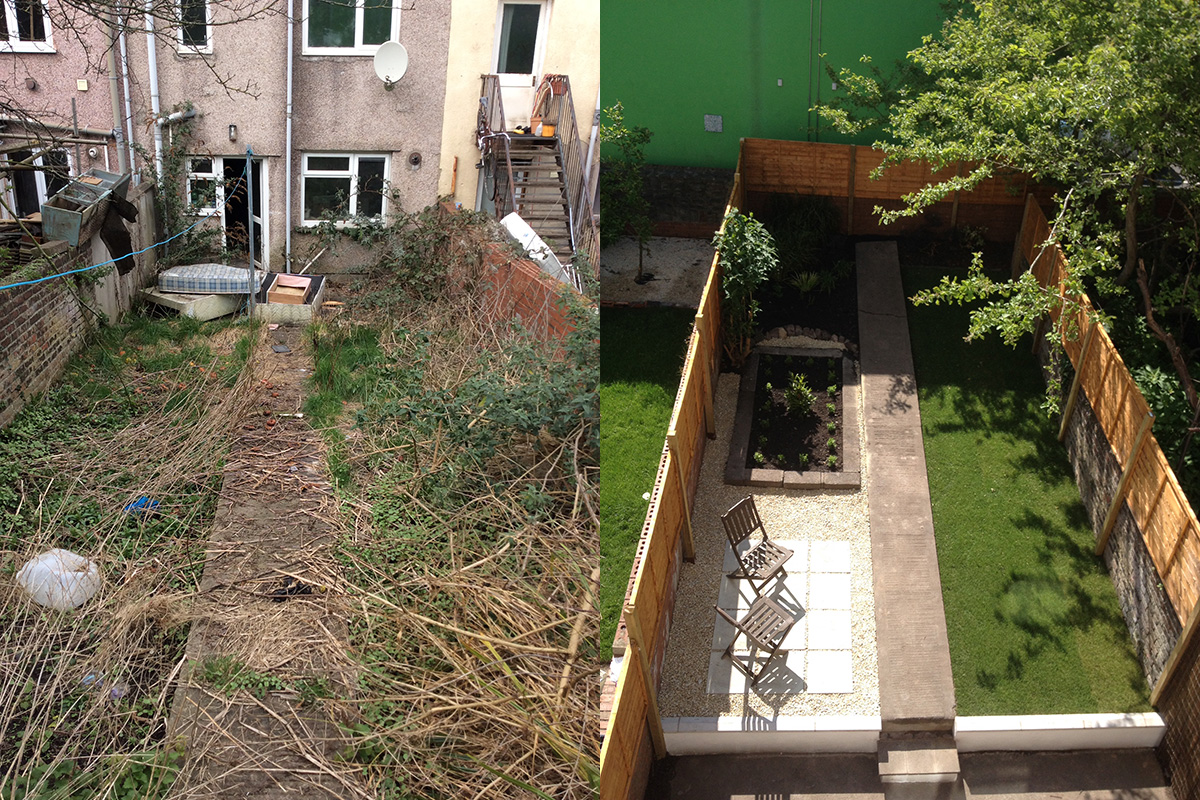
Quick Turnover Project
St. Paul’s, Bristol
The brief:A buy to sell quick turnover project with a limited budget. My brief was to remove the existing jungle of weeds and overgrowth, along with years of detritus (household and hazardous waste) and get the garden back to its ‘bones’ in order to make the garden presentable to prospective buyers. The budget given was to include laying of new turf to one side, erect fencing, lay a small patio area and plant in some small evergreen shrubs and grasses. There wasn’t any scope for creative vision, given the timescale and budget but the final transformation was remarkable.

Raised Beds Development
Residential Garden, Bristol
The Brief: To level the site, build two 8’x4’ raised vegetable beds and plant appropriate vegetables. The client wanted gravel to surround the beds and requested the upcycling of bricks on site to be used for marking an entrance to the vegetable garden.
